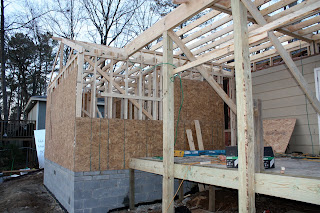Back in February, we shared with you that we were embarking on a little home addition. Well, this home addition was officially finished May 6th and it is June 9th and I am finally posting all of the before and afters! We have kept you posted along the way with some updates and pictures in progress but I will do my best to "recap" our story here. {Some of the pictures aren't the best, I do apologize!}
Once upon a time, Kiki and Coco bought a small, ugly little house in a great area (location, location, location)...
We worked hard to spiff 'er up on our own...
But all the elbow grease in the world couldn't make this house BIGGER. So the construction began!
This last picture is the view from our existing "master" bedroom looking into the addition. Below is the same view pre-construction (I am so over that green color).
And the same view "after". We added about 50 square feet to our "master" bedroom, some much need light through two windows and gutted the existing closet into our new office nook (see picture below). The ceilings were scraped and crown molding and taller base boards were added.
Since we were a one bathroom house, a second bathroom was a necessity. We were able to add a significant amount of space onto the back of our house that includes a double vanity, very large two-head shower (it is to die for!), separate toilet room, his/hers closets and a laundry room.
The view from our master bedroom into the new bathroom
Laundry on the left, toilet room on the right
A good shot to give you an idea of the layout. Look in the mirror and you will see the shower and the doors to his/hers closets.
Have I mentioned I LOVE this shower?
Our previous laundry area was in our kitchen so when we relocated it to our master bathroom, it opened up all sorts of possibilities in our kitchen. Unfortunately I never took a before picture of our laundry area in the kitchen but please take my word for it, the after is fabulous in comparison. We moved a wall, added double doors to conceal our utilities, added two floor to ceiling cabinets for pantry space, a bench with storage, built-in shelves to maximize space and hide our microwave!
We are on the hunt for a round table, a fabulous mirror or artwork for above the bench and new chairs but all in due time.
Can't see the microwave, can you? Just a hint, it is below the red vase. Coco found a "little" black sharp microwave that suits our needs perfectly!
Last but not least we added a screened porch equipped with two fans, electrical plugs in the ceiling for outdoor heaters (coming this fall!), and most importantly a TV.
And the current view of the front of our house...we increased the roof line, painted the entire exterior, new front post and new shutters.
We absolutely love our new (and old) space, it has totally changed the way we live in our house. I am sure with the arrival of our little one that will change too, but for now we are so thrilled to have some more square footage! Hope you enjoyed the recap!























2 comments:
Love the addition!! So glad I got to see it "in person." It was great getting to see you too! Can't wait to meet baby parker!
Looks as good in pics as it does IRL. Good job Kiks!!
Post a Comment